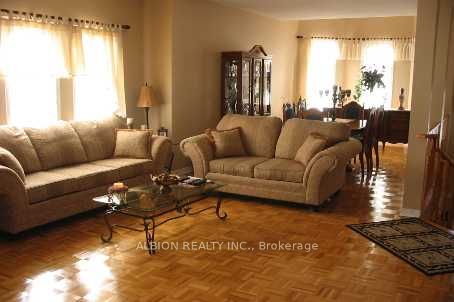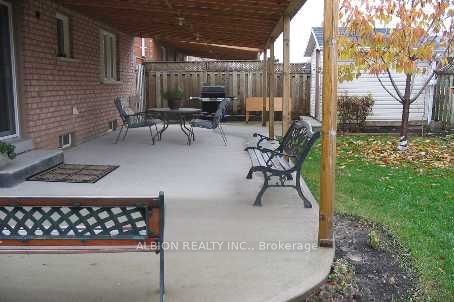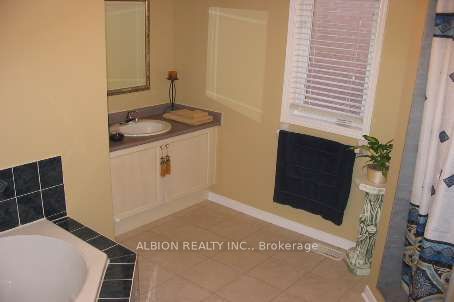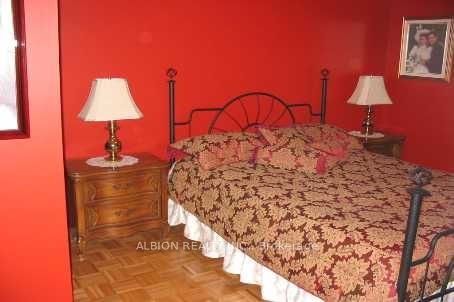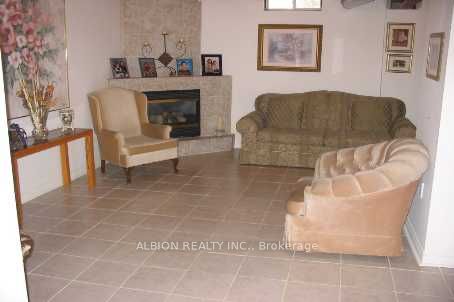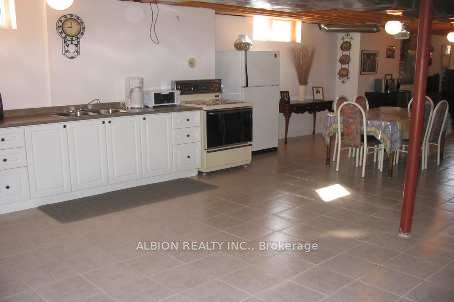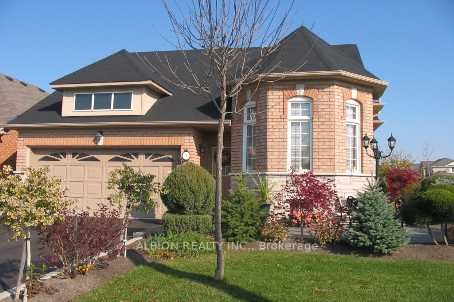$1,349,900
Available - For Sale
Listing ID: W1023741
2052 Redan Dr , Mississauga, L4Y 1N8, Ontario
| This meticulously cared for, fully updated Westacres gem is bigger than you think. Shipp's largest model with a full bump-out across the back featuring 3 upper level bedrooms. A perfectly appointed home for a family. Spacious kitchen with views of the backyard + walk out to an expansive covered terrace & adjoined wrap-around wood deck. Living/dining room with custom solid oak & marble hearth gas fireplace. Separate family room or additional bedroom. Main floor powder room. Professionally finished basement w solid wood built-ins, pot lights & a large renovated bathroom. A fully utilized home with great space & functionality. Premium location within Applewood Acres - walking distance to the central hub of this coveted family neighbourhood (Westacres Park & School). Greenspace, outdoor pool, tennis & more. Buy now and get settled for the fall. Low maintenance & drought resistant landscaping. Large private lot; coveted school district. Applewood Plaza for of life's necessities. |
| Extras: Ge fridge, Ge D/W, Aeg built-in cooktop, Faber Cagnet range hood, Siemens built-in oven, Quasar M/W, Maytag gas dryer & newer Whirlpool washer. Existing window coverings & elfs. Slopped garage roof. |
| Price | $1,349,900 |
| Taxes: | $6365.00 |
| Address: | 2052 Redan Dr , Mississauga, L4Y 1N8, Ontario |
| Lot Size: | 60.00 x 132.00 (Feet) |
| Directions/Cross Streets: | Cawthra Rd & QEW |
| Rooms: | 8 |
| Bedrooms: | 3 |
| Bedrooms +: | 1 |
| Kitchens: | 1 |
| Family Room: | Y |
| Basement: | Finished |
| Property Type: | Detached |
| Style: | 1 1/2 Storey |
| Exterior: | Brick |
| Garage Type: | Attached |
| (Parking/)Drive: | Private |
| Drive Parking Spaces: | 4 |
| Pool: | None |
| Fireplace/Stove: | N |
| Heat Source: | Gas |
| Heat Type: | Forced Air |
| Central Air Conditioning: | Central Air |
| Sewers: | Sewers |
| Water: | Municipal |
$
%
Years
This calculator is for demonstration purposes only. Always consult a professional
financial advisor before making personal financial decisions.
| Although the information displayed is believed to be accurate, no warranties or representations are made of any kind. |
| PSR |
|
|

Anwar Warsi
Sales Representative
Dir:
647-770-4673
Bus:
905-454-1100
Fax:
905-454-7335
| Book Showing | Email a Friend |
Jump To:
At a Glance:
| Type: | Freehold - Detached |
| Area: | Peel |
| Municipality: | Mississauga |
| Neighbourhood: | Lakeview |
| Style: | 1 1/2 Storey |
| Lot Size: | 60.00 x 132.00(Feet) |
| Tax: | $6,365 |
| Beds: | 3+1 |
| Baths: | 3 |
| Fireplace: | N |
| Pool: | None |
Locatin Map:
Payment Calculator:

