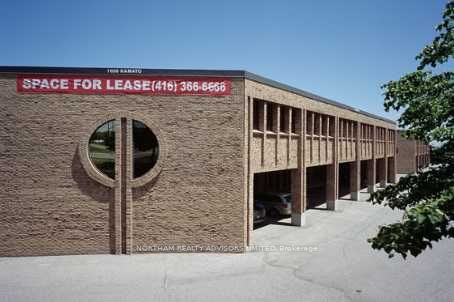$1,249,900
Available - For Sale
Listing ID: W1040315
4558 Pemmican Tr , Mississauga, L4Z 2L8, Ontario

| Executive family home in the Hurontario community - 4+2 bedroom 4 bathroom residence - The spacious kitchen -a cozy breakfast area with a walk out to the backyard - ideal for family gatherings and outdoor entertainment - Ascend upstairs where you will find the primary bedroom that includes a walk-in closet and a 4pc ensuite - 3 additional bedrooms with their own closets - 4pc bath on the second floor The lower level features a self contained 2 bedroom apartment with a full size kitchen - a 3pc bath and its own separate entrance - Perfect investment for those looking to generate extra monthly income or for large families looking for generational living or upgrading the house for growing family. |
| Price | $1,249,900 |
| Taxes: | $6248.00 |
| Address: | 4558 Pemmican Tr , Mississauga, L4Z 2L8, Ontario |
| Lot Size: | 32.15 x 98.43 (Feet) |
| Directions/Cross Streets: | Central Parkway E & Eglinton A |
| Rooms: | 9 |
| Rooms +: | 4 |
| Bedrooms: | 4 |
| Bedrooms +: | 2 |
| Kitchens: | 1 |
| Kitchens +: | 1 |
| Family Room: | Y |
| Basement: | Apartment, Sep Entrance |
| Property Type: | Detached |
| Style: | 2-Storey |
| Exterior: | Brick |
| Garage Type: | Built-In |
| (Parking/)Drive: | Available |
| Drive Parking Spaces: | 4 |
| Pool: | None |
| Fireplace/Stove: | N |
| Heat Source: | Gas |
| Heat Type: | Forced Air |
| Central Air Conditioning: | Central Air |
| Sewers: | Sewers |
| Water: | Municipal |
$
%
Years
This calculator is for demonstration purposes only. Always consult a professional
financial advisor before making personal financial decisions.
| Although the information displayed is believed to be accurate, no warranties or representations are made of any kind. |
| RE/MAX SKYWAY REALTY INC. |
|
|

Anwar Warsi
Sales Representative
Dir:
647-770-4673
Bus:
905-454-1100
Fax:
905-454-7335
| Book Showing | Email a Friend |
Jump To:
At a Glance:
| Type: | Freehold - Detached |
| Area: | Peel |
| Municipality: | Mississauga |
| Neighbourhood: | Hurontario |
| Style: | 2-Storey |
| Lot Size: | 32.15 x 98.43(Feet) |
| Tax: | $6,248 |
| Beds: | 4+2 |
| Baths: | 4 |
| Fireplace: | N |
| Pool: | None |
Locatin Map:
Payment Calculator:



