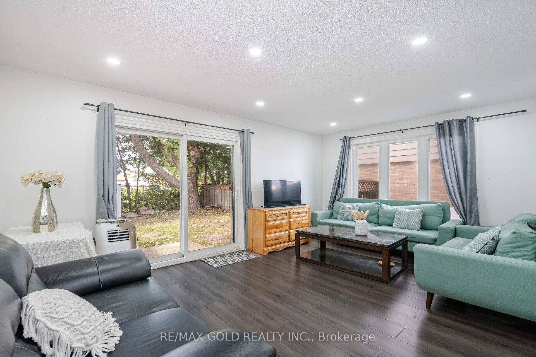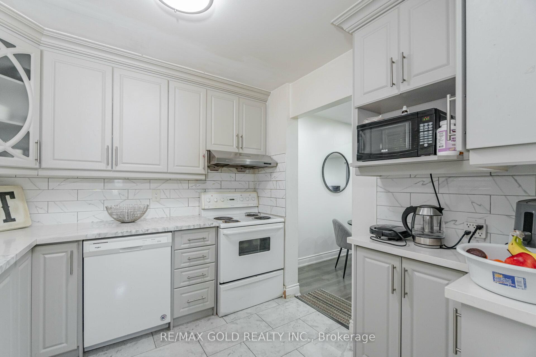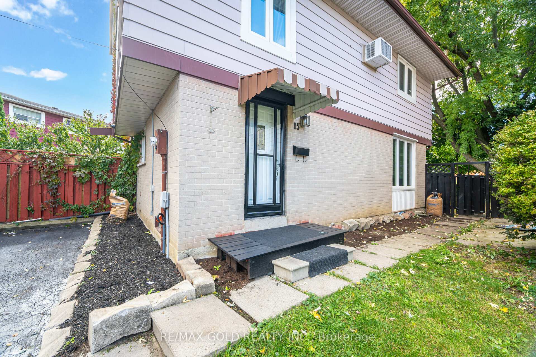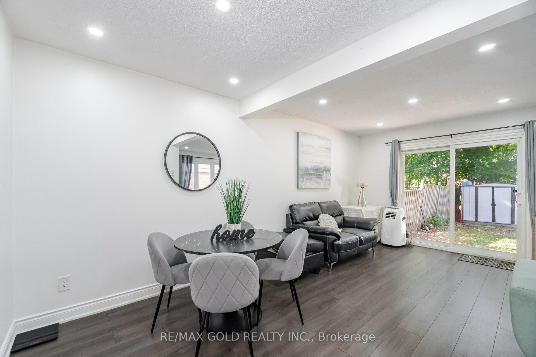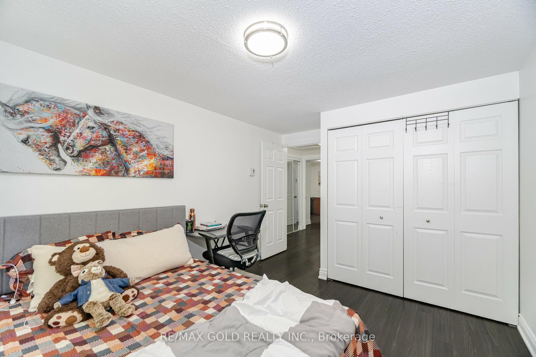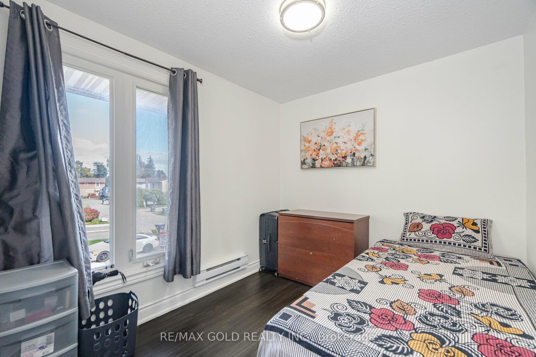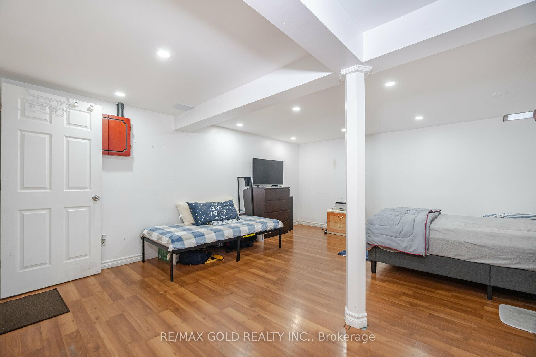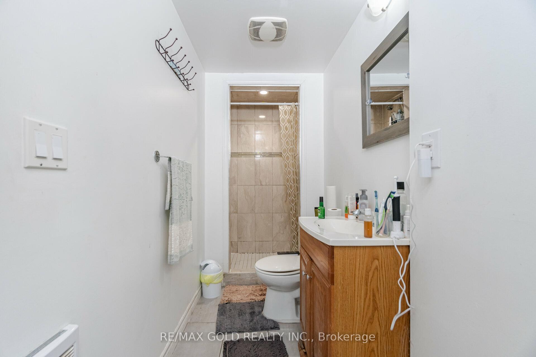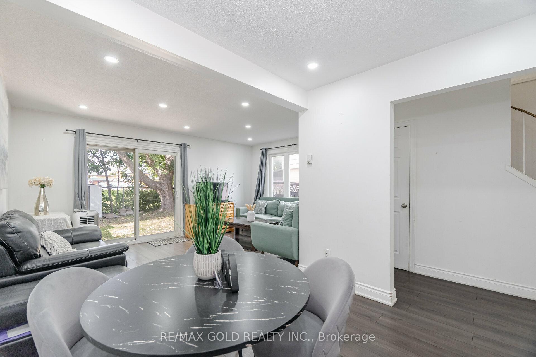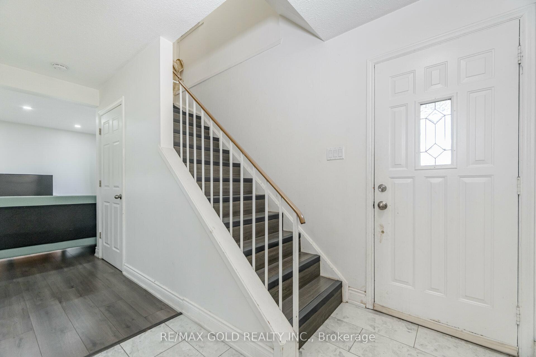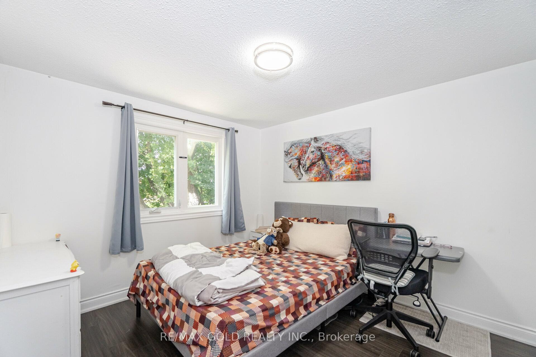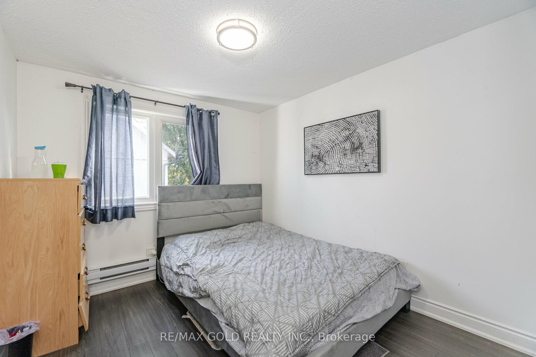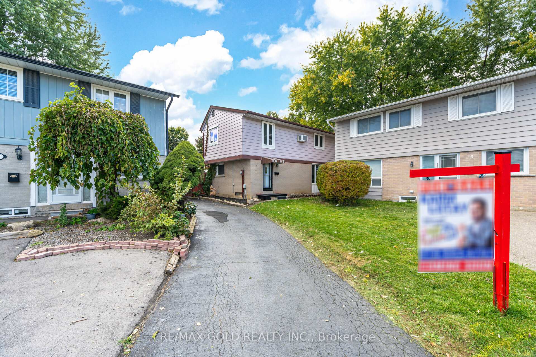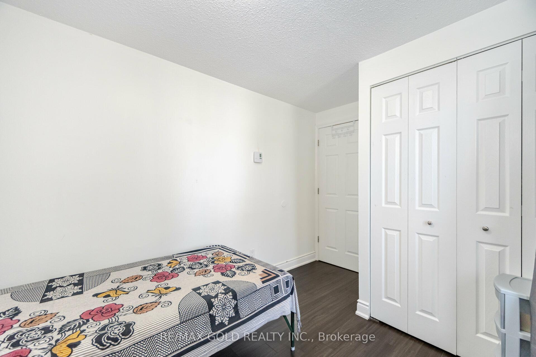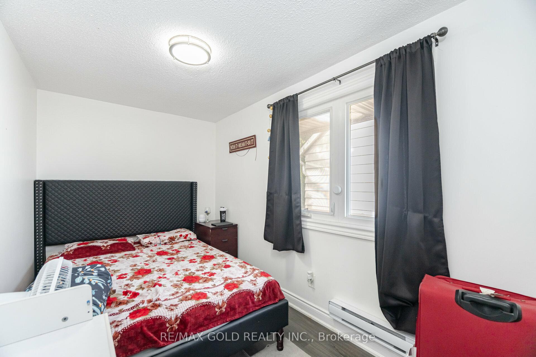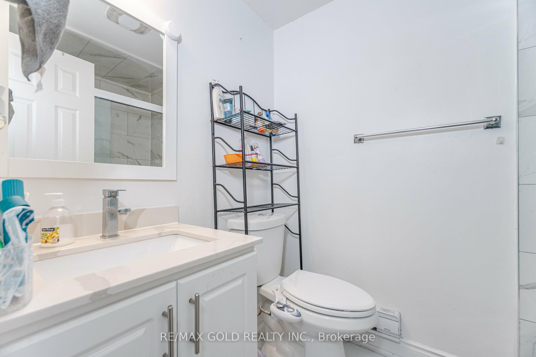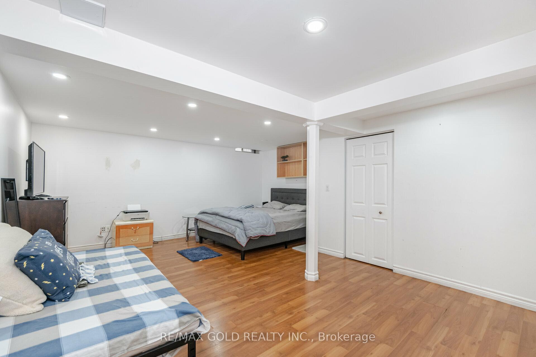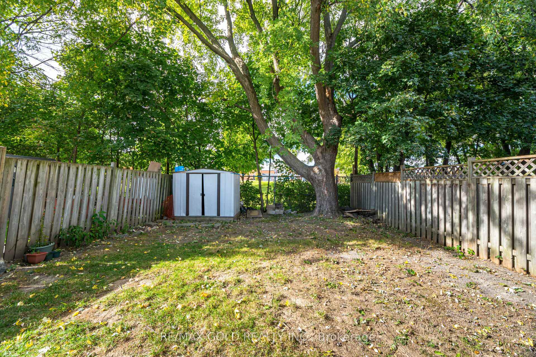$819,900
Available - For Sale
Listing ID: W9415979
15 Hindquarter Crt , Brampton, L6S 2C3, Ontario
| **Convenient Location - No Homes Behind backing onto Greenspace - On A Court** Tastefully Renovated 4-Bedroom Home In A Highly Desirable Convenient Neighborhood Of Central Park ideal for families, 1st time home buyers & investors alike! Located Steps away From Ching. Park, Terry Miller Rec Center, Bramalea City Center Shopping Mall, Public Transit Main Hub, Schools, & Supermarkets! Enormous Master Bedroom, Finish Basement W/ Huge Rec Room, Massive Driveway, Walk-out to Backyard Ready to Enjoy Summer Bbq's In Privacy. If that's not enough this home features Bay windows for natural lighting, pot lights through-out, no carpet in the entire features Bay windows for natural lighting, pot lights through-out, no carpet in the entire backyard! |
| Extras: 1 x Stove, 1x Fridge, 1x S/S Range, All Blinds/Curtains, 1x Clothes Dryer & 1x Clothes Washer, Wall A/C Unit, Hot Water Tank, Backyard Shed, 3x Outdoor HD Security Cameras with DVR and Screen |
| Price | $819,900 |
| Taxes: | $3715.68 |
| Address: | 15 Hindquarter Crt , Brampton, L6S 2C3, Ontario |
| Lot Size: | 19.76 x 81.41 (Feet) |
| Directions/Cross Streets: | Bramalea/Central Park |
| Rooms: | 7 |
| Rooms +: | 1 |
| Bedrooms: | 4 |
| Bedrooms +: | |
| Kitchens: | 1 |
| Family Room: | Y |
| Basement: | Finished |
| Property Type: | Detached |
| Style: | 2-Storey |
| Exterior: | Alum Siding, Brick |
| Garage Type: | None |
| (Parking/)Drive: | Private |
| Drive Parking Spaces: | 4 |
| Pool: | None |
| Other Structures: | Garden Shed |
| Approximatly Square Footage: | 1100-1500 |
| Property Features: | Cul De Sac, Fenced Yard, Hospital, Park, Public Transit, Rec Centre |
| Fireplace/Stove: | N |
| Heat Source: | Electric |
| Heat Type: | Baseboard |
| Central Air Conditioning: | Wall Unit |
| Laundry Level: | Lower |
| Sewers: | Sewers |
| Water: | Municipal |
$
%
Years
This calculator is for demonstration purposes only. Always consult a professional
financial advisor before making personal financial decisions.
| Although the information displayed is believed to be accurate, no warranties or representations are made of any kind. |
| RE/MAX GOLD REALTY INC. |
|
|

Anwar Warsi
Sales Representative
Dir:
647-770-4673
Bus:
905-454-1100
Fax:
905-454-7335
| Book Showing | Email a Friend |
Jump To:
At a Glance:
| Type: | Freehold - Detached |
| Area: | Peel |
| Municipality: | Brampton |
| Neighbourhood: | Central Park |
| Style: | 2-Storey |
| Lot Size: | 19.76 x 81.41(Feet) |
| Tax: | $3,715.68 |
| Beds: | 4 |
| Baths: | 2 |
| Fireplace: | N |
| Pool: | None |
Locatin Map:
Payment Calculator:

