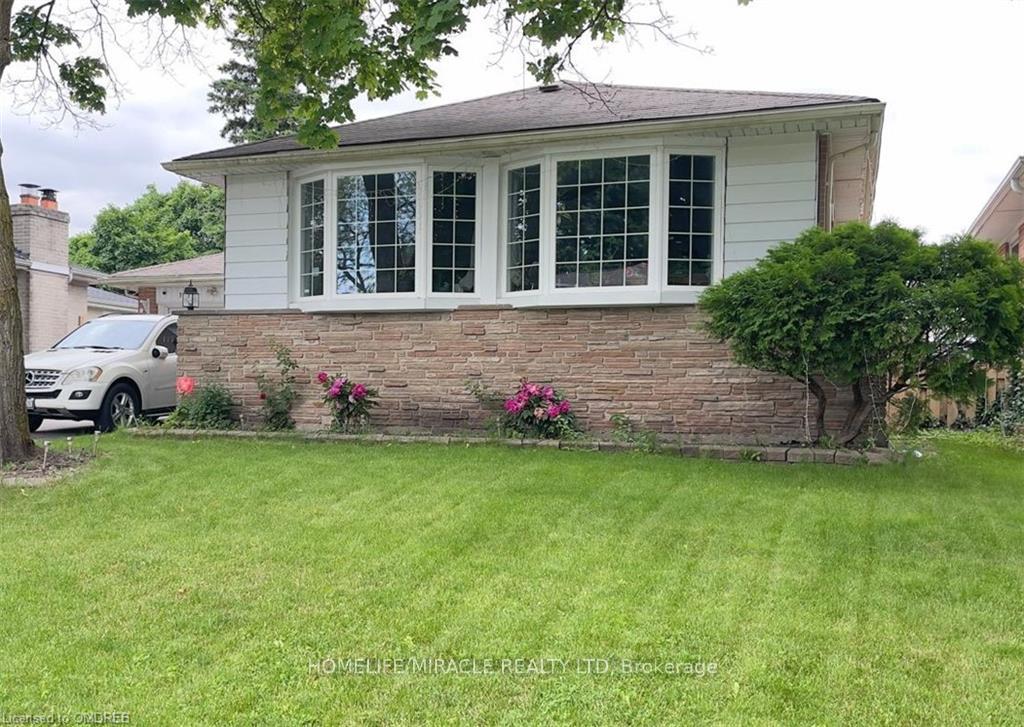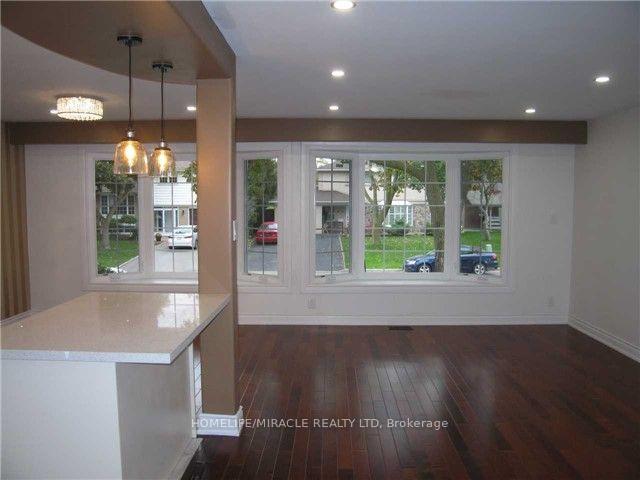$989,900
Available - For Sale
Listing ID: W10410693
39 Abbey Rd , Brampton, L6W 2T9, Ontario
| Welcome to your next investment gem! This 3-bedroom, 2.5-bathroom property is a fantastic opportunity for flippers and investors looking to add significant value. While the home requires cosmetic work, it boasts a solid structure and a versatile layout, ready for your creative touch. The main floor boasts a generous living room, perfect for modern updates, and a formal dining room that sets the stage for family gatherings and entertaining. The renovated kitchen provides a solid foundation to build upon, while the three well-sized bedrooms are filled with natural light. Adding to the property's appeal is a fully finished basement apartment with a separate entrance. This space includes two comfortable bedrooms, a large kitchen that tenants will love, and a full bathroom, making it ideal for rental income or an in-law suite. The separate entrance ensures privacy and independence for the basement occupants. The home sits on a large lot, offering plenty of outdoor space for future enhancements. Parking is abundant with a 4-car driveway and a 1-car garage, making it convenient for multiple vehicles. Situated in a sought-after neighborhood with strong rental demand, this property promises significant returns. The spacious lot and ample parking add to its appeal, making it an attractive option for potential tenants. *Please note that the photos were taken prior to the current tenants' occupancy* |
| Extras: 2 Fridges, 2 Stoves, 2 Hoodfans, 1 B/I Dishwasher. Newer Washer & Dryer. Pot lights throughout the property. All ELF's. |
| Price | $989,900 |
| Taxes: | $5180.07 |
| Address: | 39 Abbey Rd , Brampton, L6W 2T9, Ontario |
| Lot Size: | 50.06 x 100.13 (Feet) |
| Directions/Cross Streets: | Main Street/Steeles |
| Rooms: | 11 |
| Bedrooms: | 3 |
| Bedrooms +: | 2 |
| Kitchens: | 1 |
| Kitchens +: | 1 |
| Family Room: | N |
| Basement: | Finished, Sep Entrance |
| Property Type: | Detached |
| Style: | Bungalow |
| Exterior: | Brick |
| Garage Type: | Attached |
| (Parking/)Drive: | Private |
| Drive Parking Spaces: | 4 |
| Pool: | None |
| Approximatly Square Footage: | 1100-1500 |
| Property Features: | Arts Centre, Fenced Yard, Hospital, Park, Public Transit, School |
| Fireplace/Stove: | N |
| Heat Source: | Gas |
| Heat Type: | Forced Air |
| Central Air Conditioning: | Central Air |
| Central Vac: | N |
| Laundry Level: | Lower |
| Sewers: | Sewers |
| Water: | Municipal |
$
%
Years
This calculator is for demonstration purposes only. Always consult a professional
financial advisor before making personal financial decisions.
| Although the information displayed is believed to be accurate, no warranties or representations are made of any kind. |
| HOMELIFE/MIRACLE REALTY LTD |
|
|

Anwar Warsi
Sales Representative
Dir:
647-770-4673
Bus:
905-454-1100
Fax:
905-454-7335
| Book Showing | Email a Friend |
Jump To:
At a Glance:
| Type: | Freehold - Detached |
| Area: | Peel |
| Municipality: | Brampton |
| Neighbourhood: | Brampton East |
| Style: | Bungalow |
| Lot Size: | 50.06 x 100.13(Feet) |
| Tax: | $5,180.07 |
| Beds: | 3+2 |
| Baths: | 3 |
| Fireplace: | N |
| Pool: | None |
Locatin Map:
Payment Calculator:












