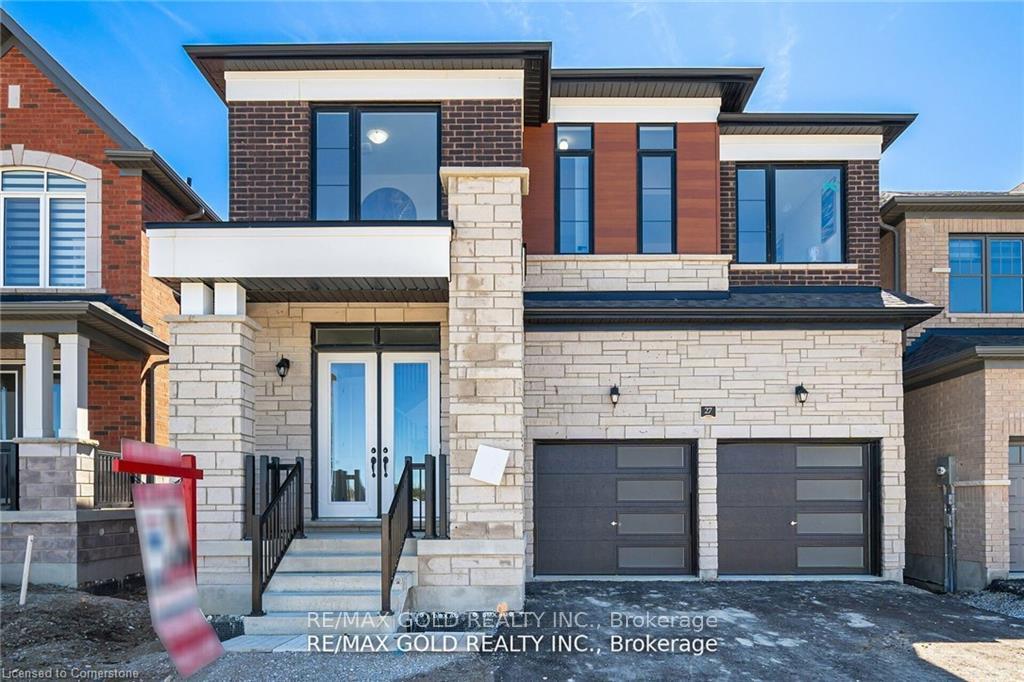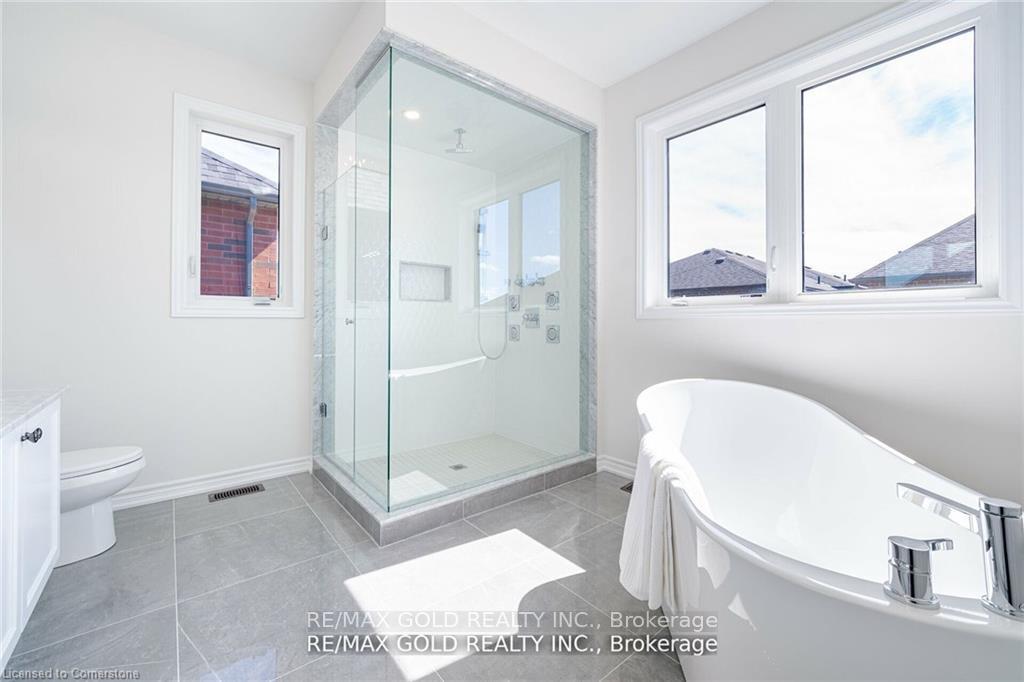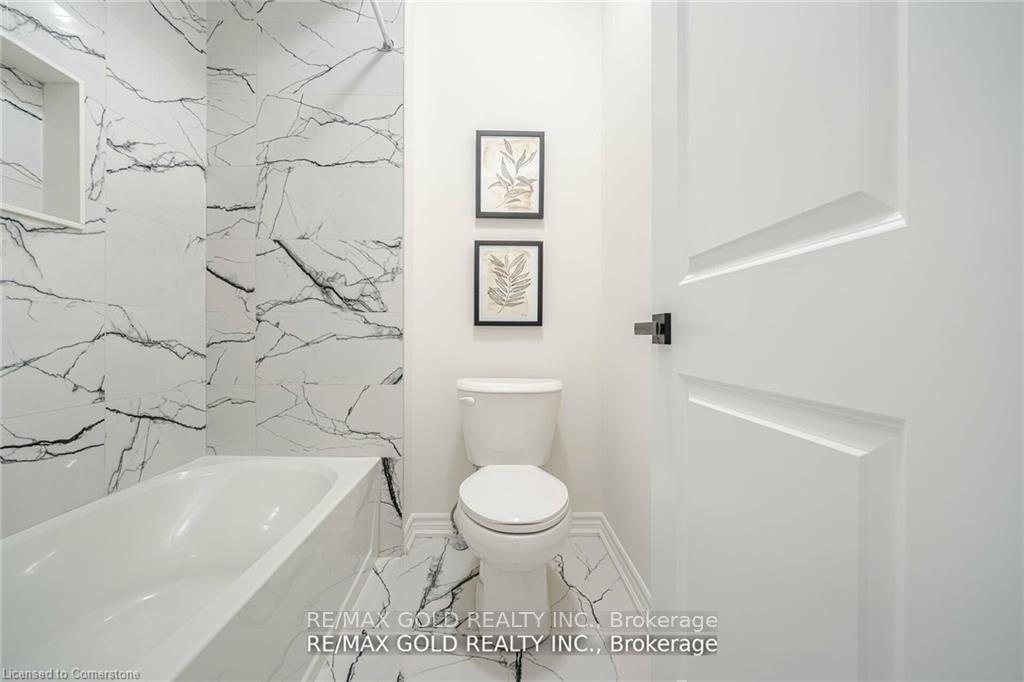$1,649,000
Available - For Sale
Listing ID: W9508155
27 Lippa Dr , Caledon, L7C 4M3, Ontario
| ** 2 Legal Basement Apartments, Each with 2 Bedrooms and 2 Washrooms & Separate Entrance (Under Process) ** Stunning never lived brand new, A must-see 2936 SqFt home Approx 175K in upgrades. Elevation C, 4 bedrooms & 3.5 washrooms in a premium neighborhood. 7-Year Tarion Warranty started in April 2024. Close to Hwy 410, HWY 413 coming soon just north of it.10 Ft ceiling on 1st flr, 9 Ft ceiling on 2nd flr & 9 Ft unspoiled ceiling on BSMT with legal separate side entrance, made by builder, 8 Ft high doors, double door entry, upgraded hardwood floors, smooth ceilings, upgraded modern kitchen with S/S appliances, Marble countertops, center island. 200 Amps Electrical Panel, 2nd Fl Laundry. Spacious family room w/fireplace, oak staircase with iron pickets. 2nd floor with 4 large bedrooms & 3 full baths. Primary bdrm with 5 piece ensuite including glass rain shower & stunning freestanding soaker tub & walk-in closets. All bedrooms have attached washrooms and walk-in closets!!! Lots of windows. One seller is Realtor. |
| Extras: All exterior grading, sodding, cleaning, and painting will be done by builder in Spring. Everything under full Tarion warranty for peace of mind |
| Price | $1,649,000 |
| Taxes: | $0.00 |
| Address: | 27 Lippa Dr , Caledon, L7C 4M3, Ontario |
| Lot Size: | 38.06 x 91.86 (Feet) |
| Directions/Cross Streets: | Mayfield / Mclaughlin |
| Rooms: | 13 |
| Bedrooms: | 4 |
| Bedrooms +: | |
| Kitchens: | 1 |
| Family Room: | Y |
| Basement: | Sep Entrance, Unfinished |
| Approximatly Age: | New |
| Property Type: | Detached |
| Style: | 2-Storey |
| Exterior: | Brick, Stone |
| Garage Type: | Attached |
| (Parking/)Drive: | Private |
| Drive Parking Spaces: | 4 |
| Pool: | None |
| Approximatly Age: | New |
| Fireplace/Stove: | Y |
| Heat Source: | Gas |
| Heat Type: | Forced Air |
| Central Air Conditioning: | Central Air |
| Laundry Level: | Upper |
| Sewers: | Sewers |
| Water: | Municipal |
$
%
Years
This calculator is for demonstration purposes only. Always consult a professional
financial advisor before making personal financial decisions.
| Although the information displayed is believed to be accurate, no warranties or representations are made of any kind. |
| RE/MAX GOLD REALTY INC. |
|
|

Anwar Warsi
Sales Representative
Dir:
647-770-4673
Bus:
905-454-1100
Fax:
905-454-7335
| Virtual Tour | Book Showing | Email a Friend |
Jump To:
At a Glance:
| Type: | Freehold - Detached |
| Area: | Peel |
| Municipality: | Caledon |
| Neighbourhood: | Rural Caledon |
| Style: | 2-Storey |
| Lot Size: | 38.06 x 91.86(Feet) |
| Approximate Age: | New |
| Beds: | 4 |
| Baths: | 4 |
| Fireplace: | Y |
| Pool: | None |
Locatin Map:
Payment Calculator:











































