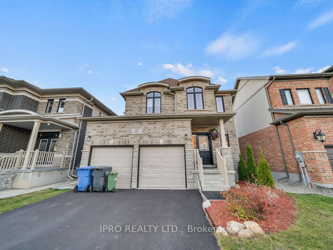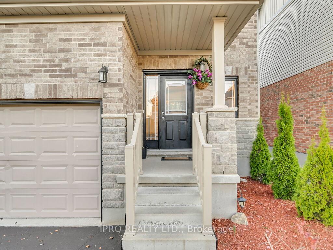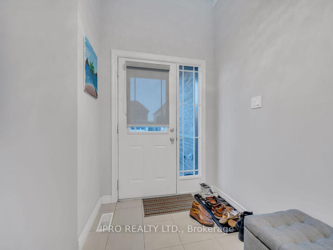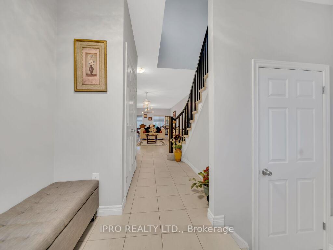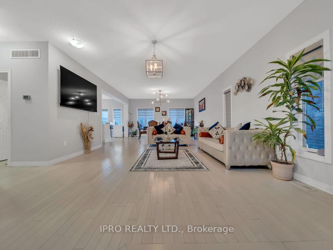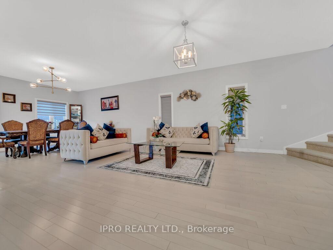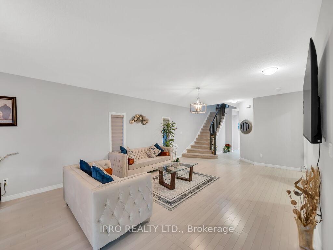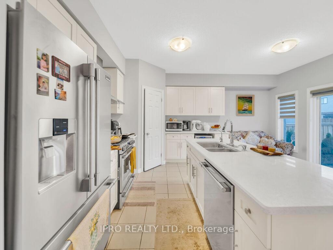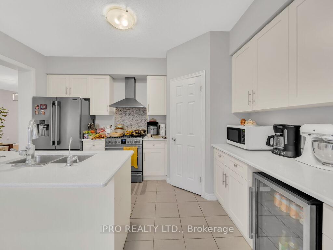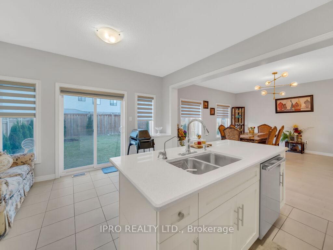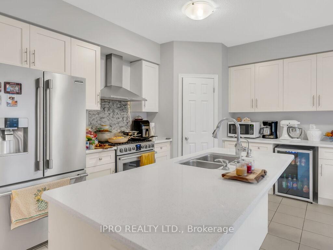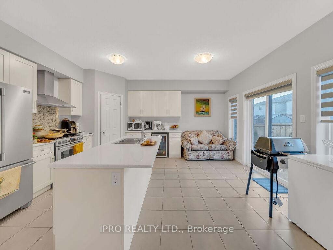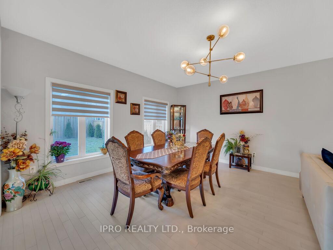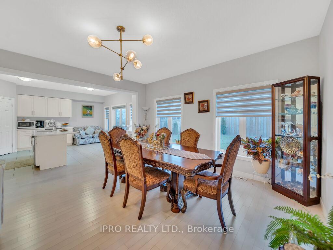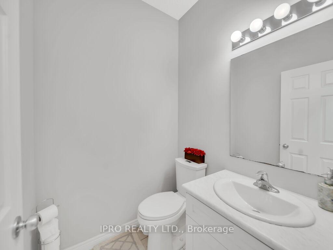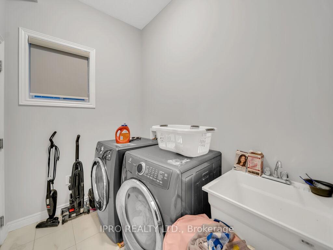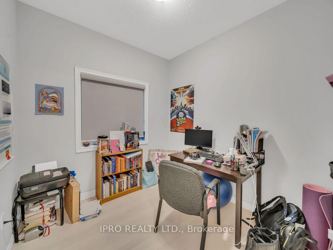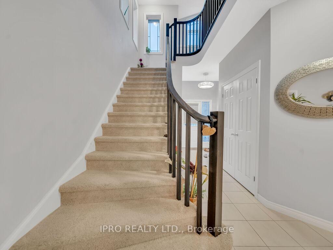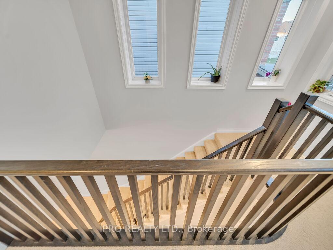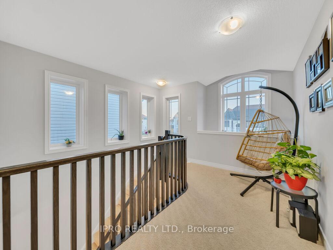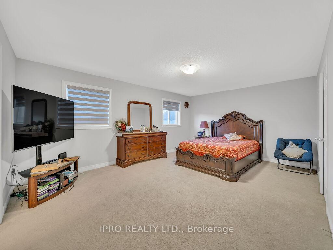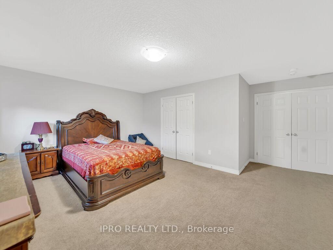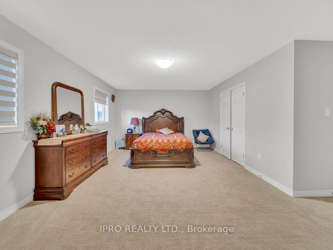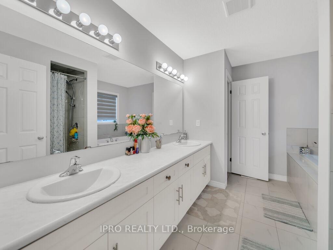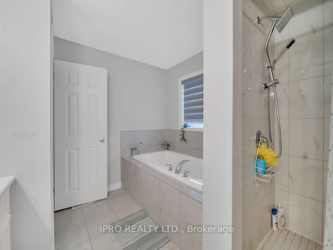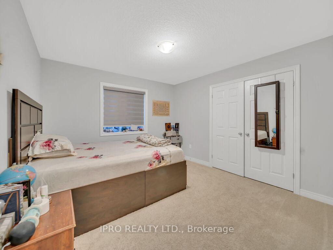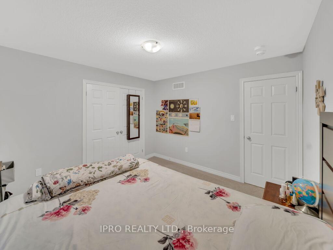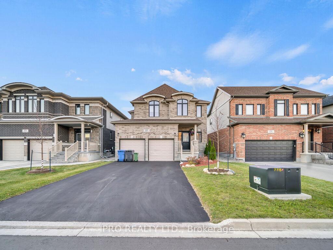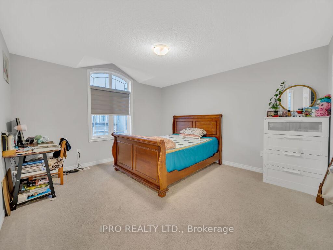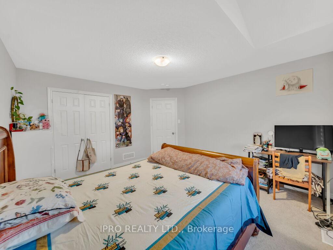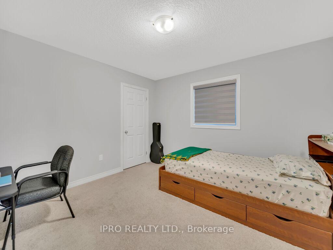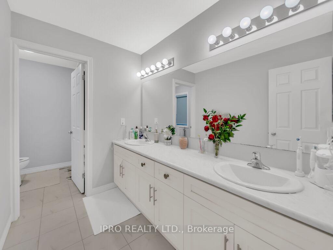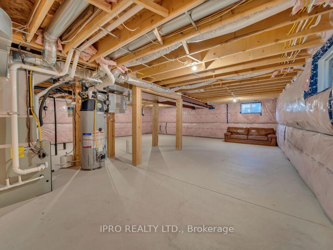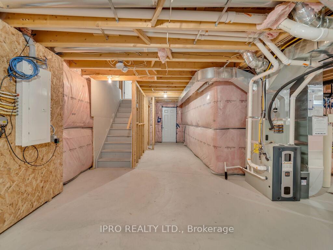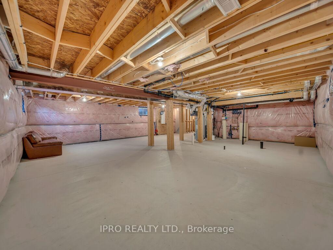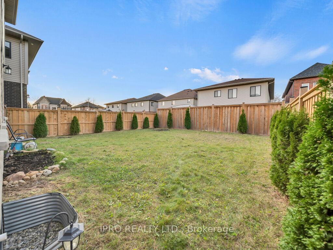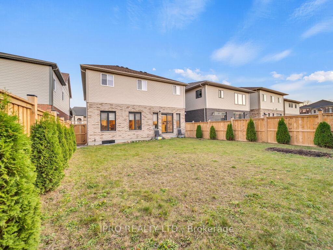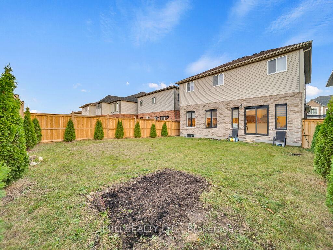$1,349,900
Available - For Sale
Listing ID: X10415225
188 Ambrous Cres , Guelph, N1G 0G3, Ontario
| Introducing you to beautiful bright spacious 4 bedroom 2.5 Bath newer detached house with many upgrades on the main level of the house. Main floor has 9ft ceiling and has open concept kitchen and living area. Features convenience of office room on the main floor. Hardwood flooring in living, dining and Office. High End appliances installed in the kitchen. Contemporary high end light fixtures in hallway, dining room and living room. Also you get already fenced back yard with this newer house. Ultra Quiet Belt Drive Garage Door Opener with Wi-Fi is installed. Black color windows and main entrance door enhance the exterior outlook of the house. Culligan water system is installed. Don't miss this one. |
| Price | $1,349,900 |
| Taxes: | $8010.22 |
| Assessment: | $607000 |
| Assessment Year: | 2023 |
| DOM | 54 |
| Occupancy by: | Tenant |
| Address: | 188 Ambrous Cres , Guelph, N1G 0G3, Ontario |
| Lot Size: | 39.00 x 115.00 (Feet) |
| Acreage: | < .50 |
| Directions/Cross Streets: | Macalister Blvd |
| Rooms: | 11 |
| Rooms +: | 0 |
| Bedrooms: | 4 |
| Bedrooms +: | 0 |
| Kitchens: | 1 |
| Kitchens +: | 0 |
| Family Room: | N |
| Basement: | Unfinished |
| Approximatly Age: | 0-5 |
| Property Type: | Detached |
| Style: | 2-Storey |
| Exterior: | Vinyl Siding |
| Garage Type: | Attached |
| (Parking/)Drive: | Pvt Double |
| Drive Parking Spaces: | 4 |
| Pool: | None |
| Approximatly Age: | 0-5 |
| Approximatly Square Footage: | 2000-2500 |
| Property Features: | Park |
| Fireplace/Stove: | N |
| Heat Source: | Gas |
| Heat Type: | Forced Air |
| Central Air Conditioning: | Central Air |
| Laundry Level: | Main |
| Elevator Lift: | N |
| Sewers: | Sewers |
| Water: | Municipal |
| Water Supply Types: | Unknown |
| Utilities-Cable: | Y |
| Utilities-Hydro: | Y |
| Utilities-Sewers: | Y |
| Utilities-Gas: | Y |
| Utilities-Municipal Water: | Y |
| Utilities-Telephone: | Y |
$
%
Years
This calculator is for demonstration purposes only. Always consult a professional
financial advisor before making personal financial decisions.
| Although the information displayed is believed to be accurate, no warranties or representations are made of any kind. |
| IPRO REALTY LTD. |
|
|

Anwar Warsi
Sales Representative
Dir:
647-770-4673
Bus:
905-454-1100
Fax:
905-454-7335
| Virtual Tour | Book Showing | Email a Friend |
Jump To:
At a Glance:
| Type: | Freehold - Detached |
| Area: | Wellington |
| Municipality: | Guelph |
| Neighbourhood: | Central East |
| Style: | 2-Storey |
| Lot Size: | 39.00 x 115.00(Feet) |
| Approximate Age: | 0-5 |
| Tax: | $8,010.22 |
| Beds: | 4 |
| Baths: | 3 |
| Fireplace: | N |
| Pool: | None |
Locatin Map:
Payment Calculator:

