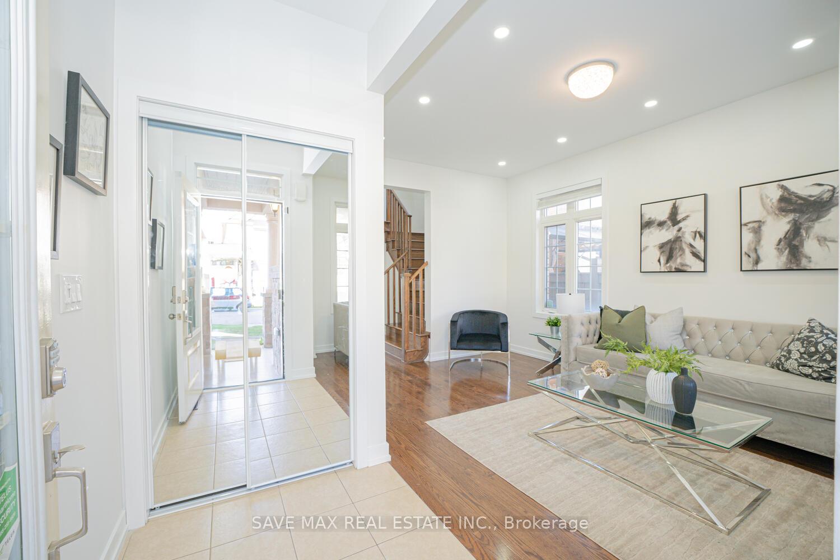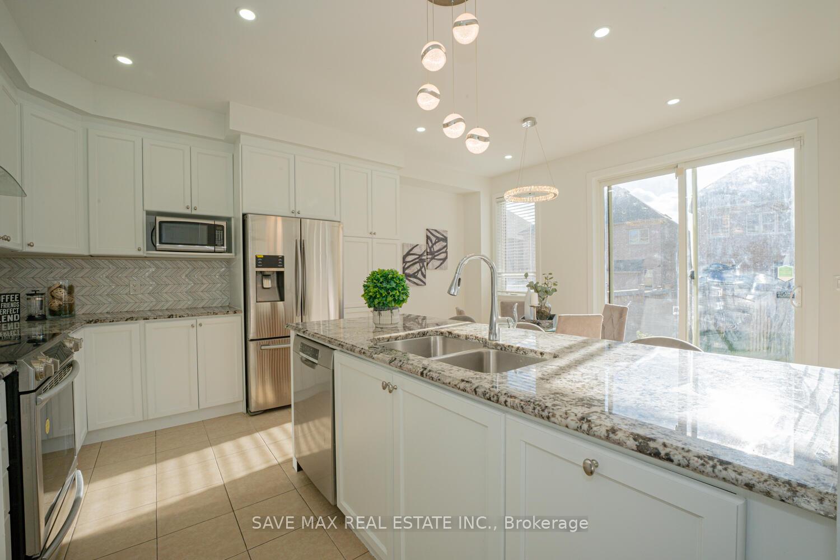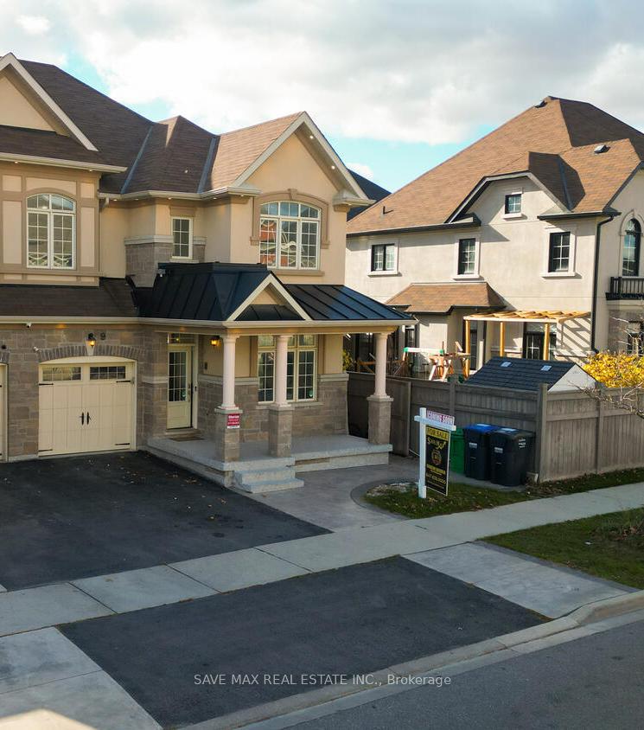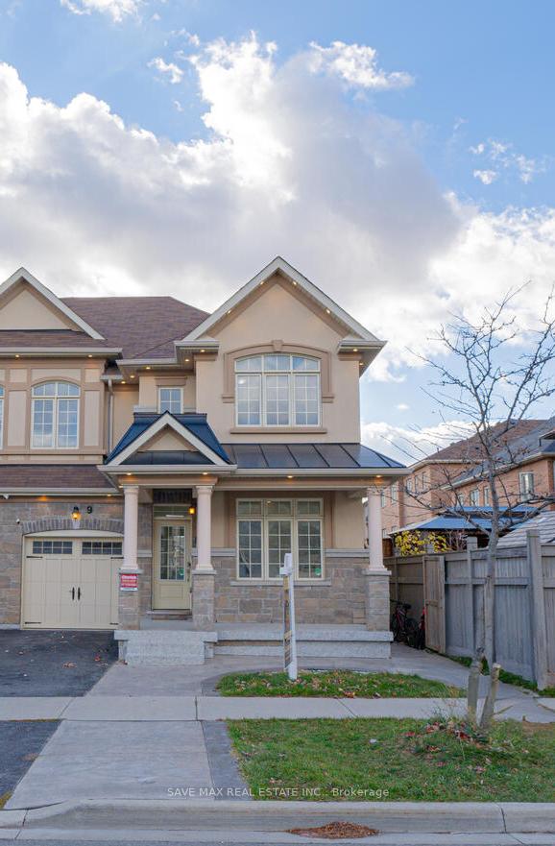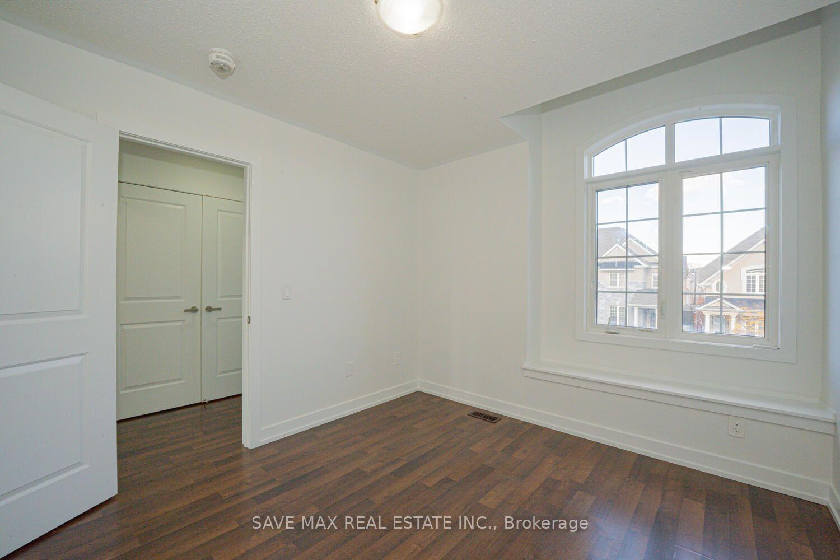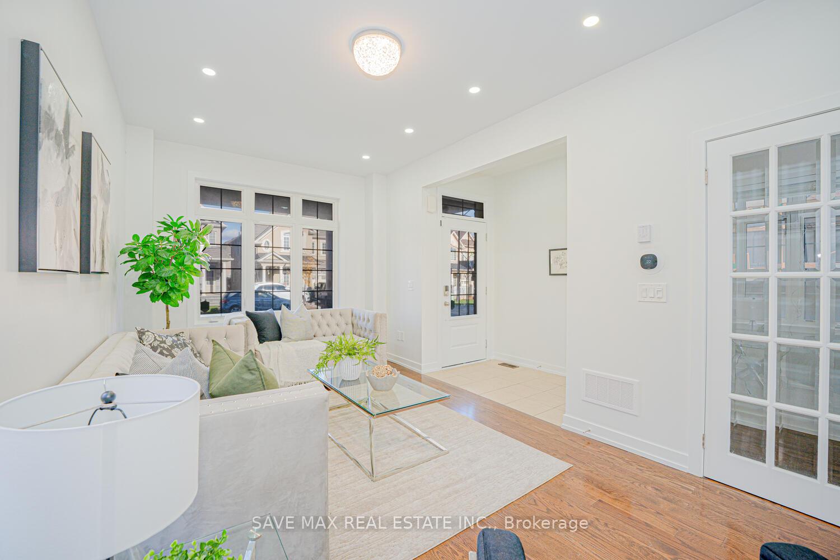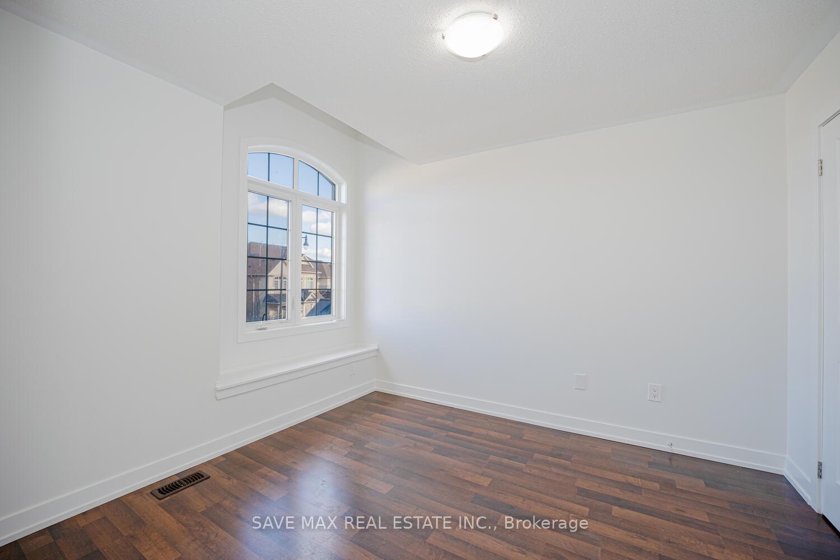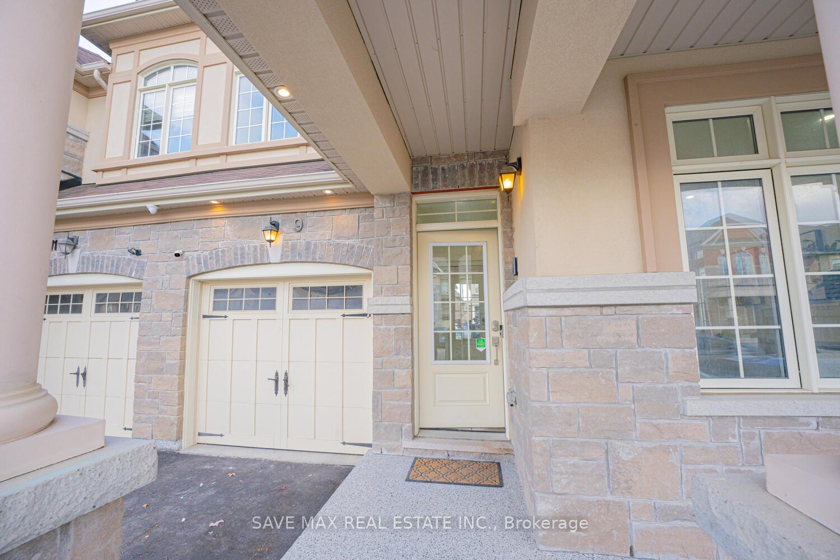$1,289,000
Available - For Sale
Listing ID: W10417446
9 Villadowns Tr , Brampton, L6R 3V6, Ontario
| Absolutely Stunning Semi-Detach house approximately 2800 sq ft living space including 2 bedroom legal basement in High Demand Area of Mayfield Village . Freshly painted and fully upgraded kitchen. Open Concept Kitchen design with center island and granite countertops. Absolutely no carpet in the entire house. Laundry on the second floor is cherry on the cake. Hardwood floor on main level, Granite Countertop and Pot lights. Walk in closets, Frameless shower, Extended interlock Driveway. Stone/Stucco Elevation. Separate Living and Family room. Close to school, park and Hwy 410. 2 Bed Legal basement with separate entrance and separate laundry. Tennant willing to stay/move as per buyer's preference. Presently rented @ CAD 2000 p/m. |
| Price | $1,289,000 |
| Taxes: | $6028.00 |
| Assessment: | $580000 |
| Assessment Year: | 2023 |
| Address: | 9 Villadowns Tr , Brampton, L6R 3V6, Ontario |
| Lot Size: | 30.02 x 110.00 (Feet) |
| Directions/Cross Streets: | Dixie & Countryside Dr |
| Rooms: | 8 |
| Bedrooms: | 3 |
| Bedrooms +: | 2 |
| Kitchens: | 2 |
| Family Room: | Y |
| Basement: | Finished, Sep Entrance |
| Property Type: | Semi-Detached |
| Style: | 2-Storey |
| Exterior: | Brick Front |
| Garage Type: | Attached |
| (Parking/)Drive: | Available |
| Drive Parking Spaces: | 3 |
| Pool: | None |
| Fireplace/Stove: | Y |
| Heat Source: | Gas |
| Heat Type: | Forced Air |
| Central Air Conditioning: | Central Air |
| Central Vac: | N |
| Elevator Lift: | N |
| Sewers: | Sewers |
| Water: | Municipal |
$
%
Years
This calculator is for demonstration purposes only. Always consult a professional
financial advisor before making personal financial decisions.
| Although the information displayed is believed to be accurate, no warranties or representations are made of any kind. |
| SAVE MAX REAL ESTATE INC. |
|
|

Anwar Warsi
Sales Representative
Dir:
647-770-4673
Bus:
905-454-1100
Fax:
905-454-7335
| Virtual Tour | Book Showing | Email a Friend |
Jump To:
At a Glance:
| Type: | Freehold - Semi-Detached |
| Area: | Peel |
| Municipality: | Brampton |
| Neighbourhood: | Sandringham-Wellington North |
| Style: | 2-Storey |
| Lot Size: | 30.02 x 110.00(Feet) |
| Tax: | $6,028 |
| Beds: | 3+2 |
| Baths: | 4 |
| Fireplace: | Y |
| Pool: | None |
Locatin Map:
Payment Calculator:

