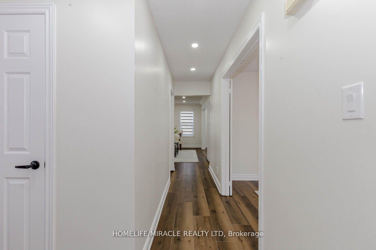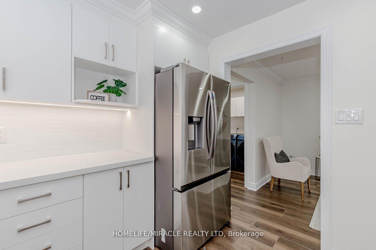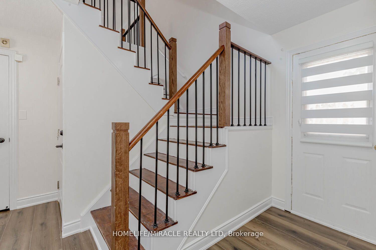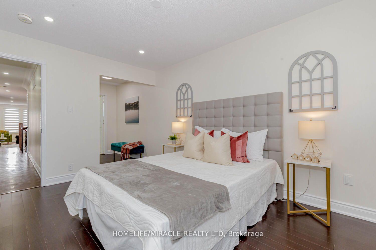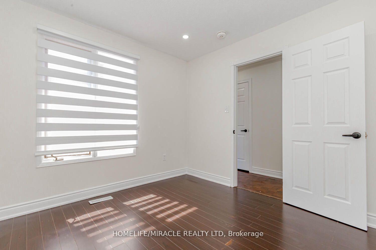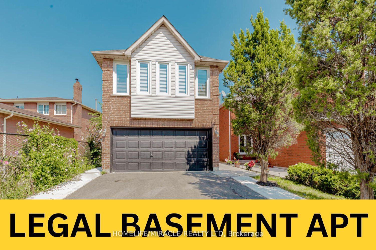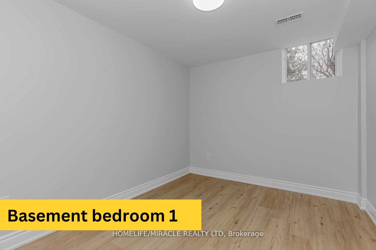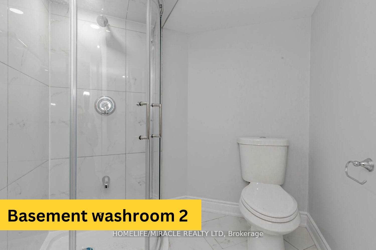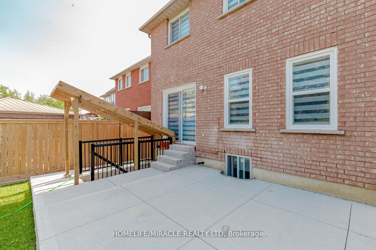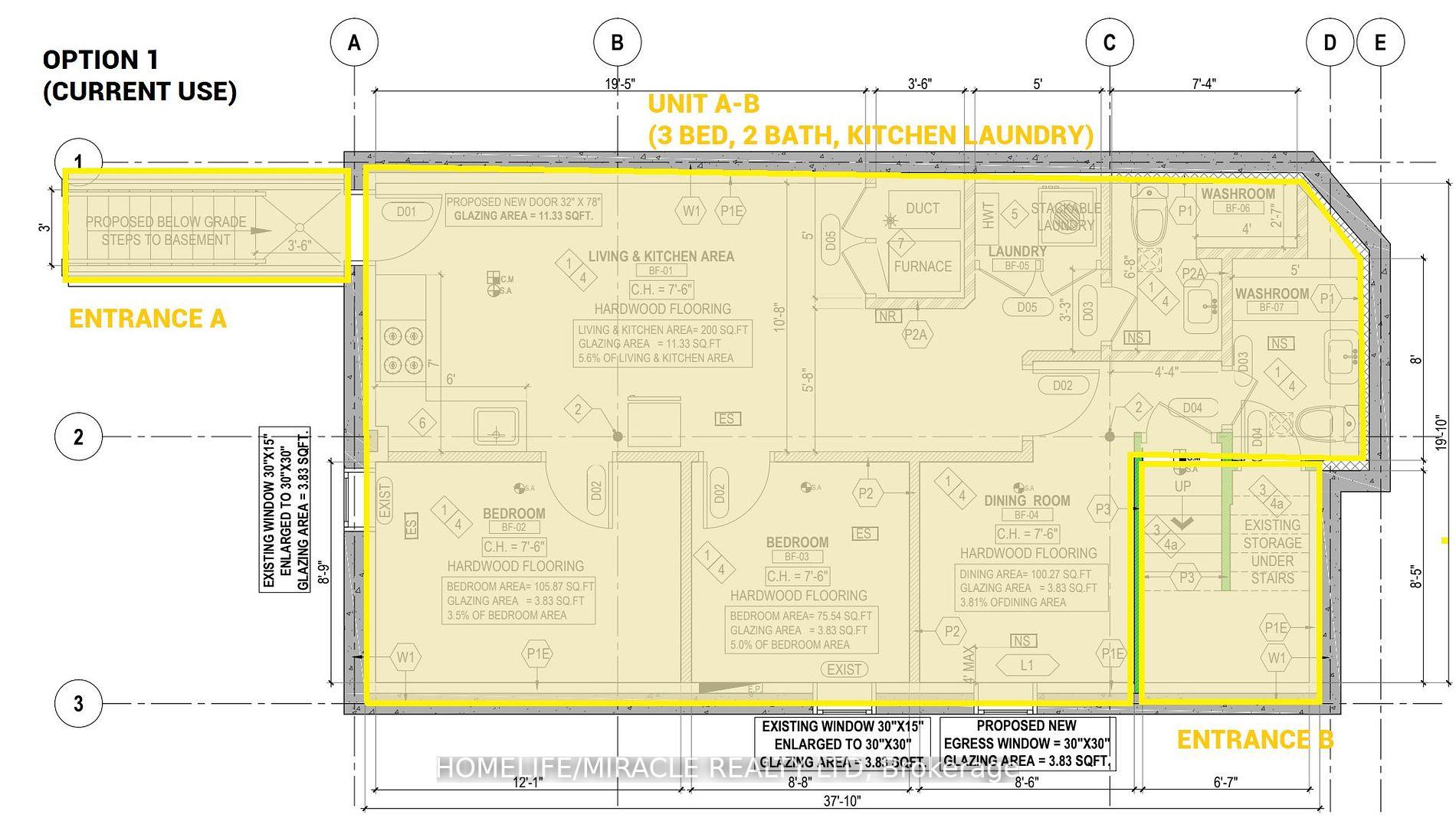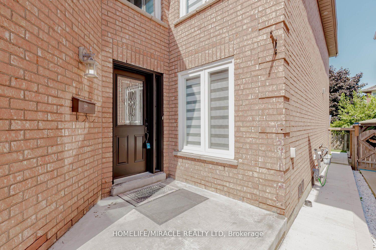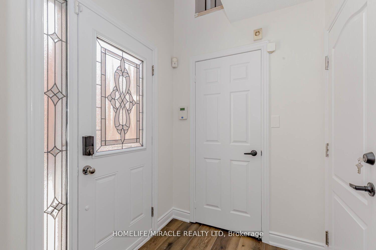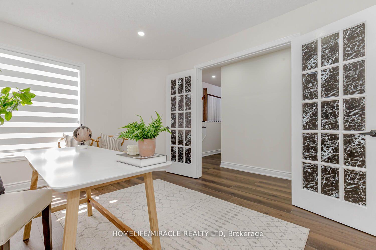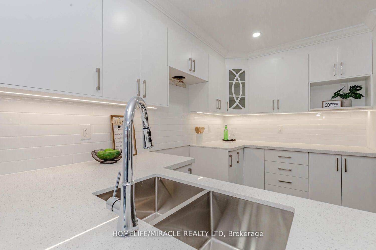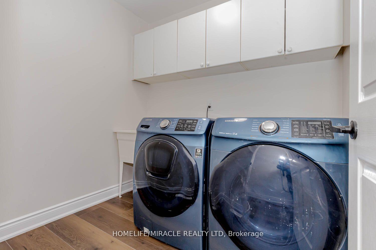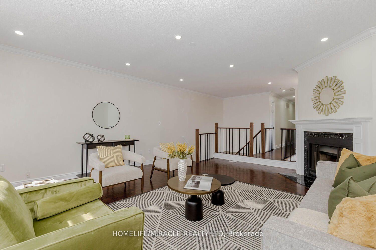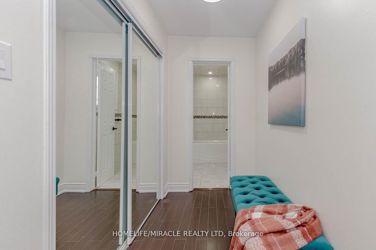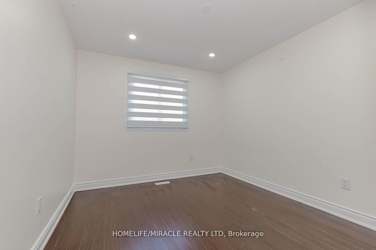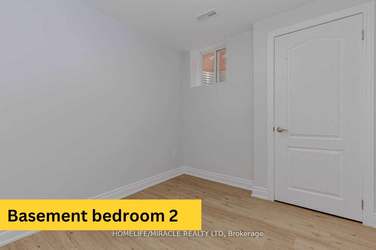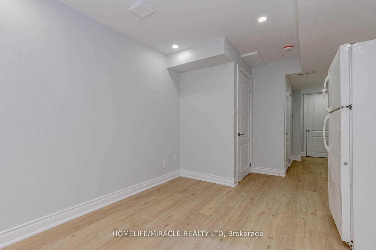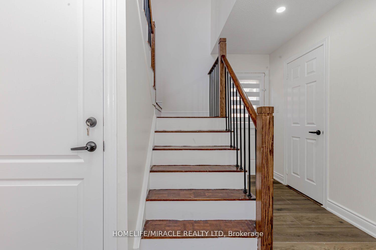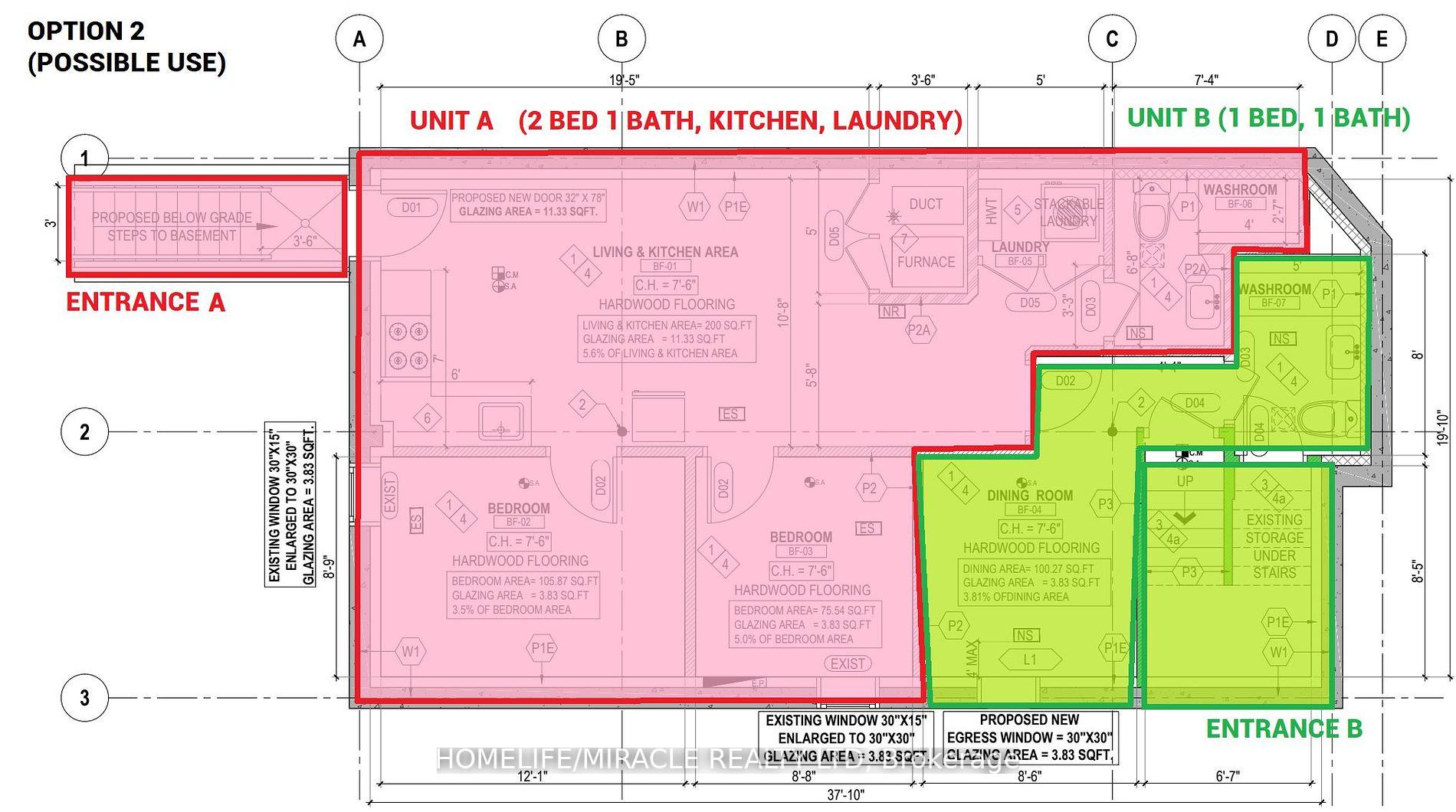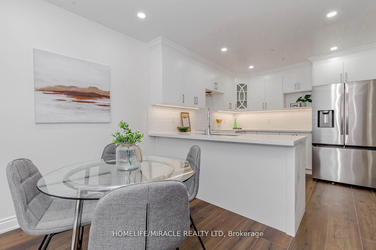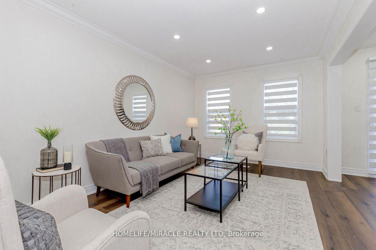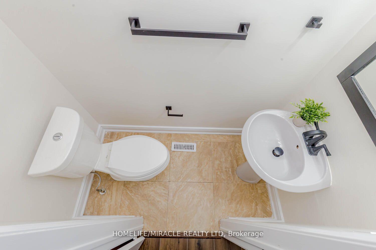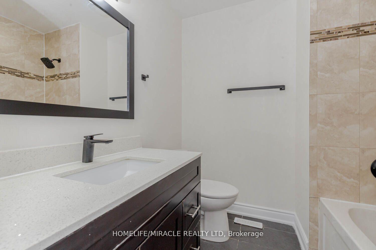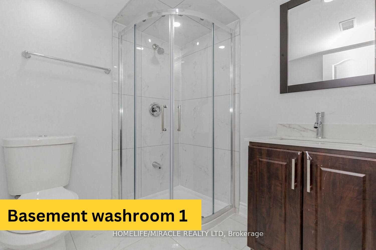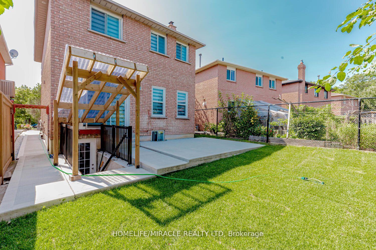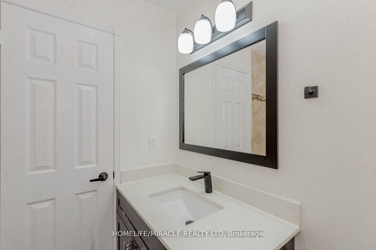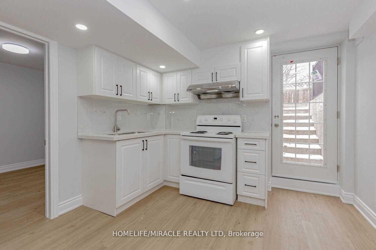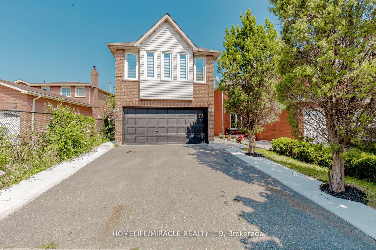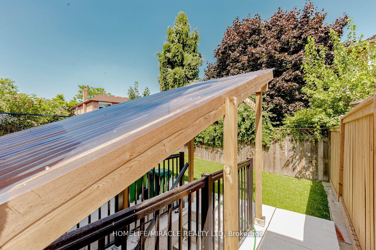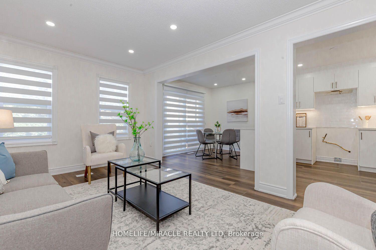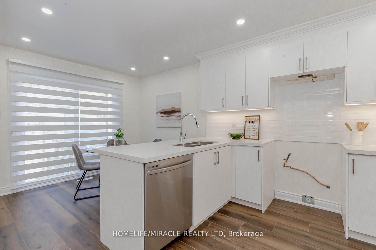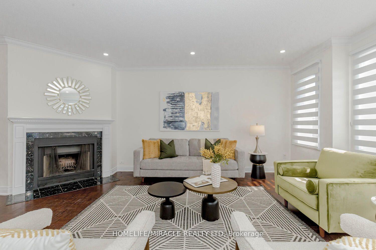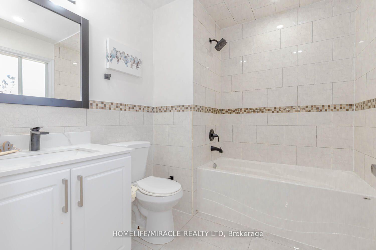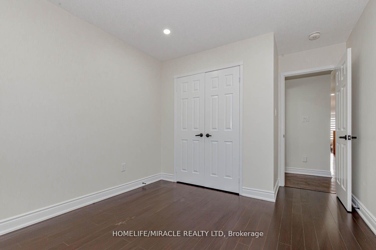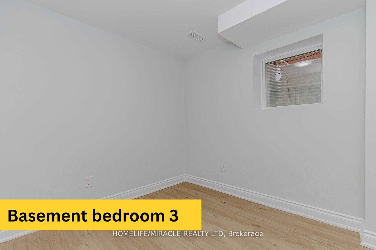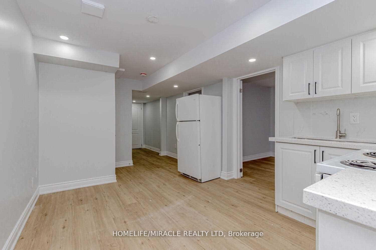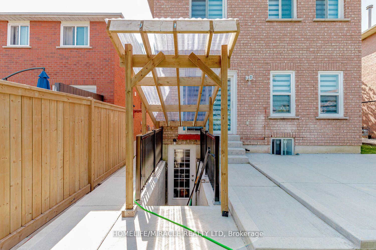$1,199,000
Available - For Sale
Listing ID: W9967324
44 Leatherhead Crt , Brampton, L6S 5E8, Ontario
| Welcome to this wonderful 3+3 bed 3+2 bath home in a sought-after family community. The home has been renovated throughout, & features a brand new kitchen (2024) w/ breakfast area walking out to the patio/backyard, brand new stainless steel appliances (2024), laminate & wood flooring throughout, new furnace (2022), New Ac (2023). Dedicated main floor office, 2nd flr great room/family room w/ fireplace & feature windows, primary bedroom w/ closet/bathroom ensuite, +2 more large bedrooms, & plenty of natural light, & brand new concrete patio (2023) & exterior pot lights. Also get rental income from the LEGAL 3 bed 2 full bath basement apartment (2022) with two separate entrances & separate laundry (no sharing laundry with tenants). Basement currently used as 3 bed 2 bath legal apartment; can be split into 2 bed 1 bath legal apartment + one bed ensuite to be used by main house occupant/joint family. Close to all amenities including grocery stores, parks, public transit, schools, and Hwy 410. *new AC (2023) |
| Extras: 3 bed 2 bath legal basement apartment rented out to A+ tenants. Range hood & Stove will be installed before possession. |
| Price | $1,199,000 |
| Taxes: | $5146.86 |
| Address: | 44 Leatherhead Crt , Brampton, L6S 5E8, Ontario |
| Lot Size: | 30.00 x 108.20 (Feet) |
| Directions/Cross Streets: | Highway 410 & Williams Pkwy |
| Rooms: | 6 |
| Rooms +: | 1 |
| Bedrooms: | 3 |
| Bedrooms +: | 3 |
| Kitchens: | 1 |
| Kitchens +: | 1 |
| Family Room: | N |
| Basement: | Apartment, Sep Entrance |
| Approximatly Age: | 16-30 |
| Property Type: | Detached |
| Style: | 2-Storey |
| Exterior: | Brick |
| Garage Type: | Attached |
| (Parking/)Drive: | Private |
| Drive Parking Spaces: | 2 |
| Pool: | None |
| Approximatly Age: | 16-30 |
| Property Features: | Cul De Sac, Park, Public Transit |
| Fireplace/Stove: | Y |
| Heat Source: | Gas |
| Heat Type: | Forced Air |
| Central Air Conditioning: | Central Air |
| Sewers: | Sewers |
| Water: | Municipal |
$
%
Years
This calculator is for demonstration purposes only. Always consult a professional
financial advisor before making personal financial decisions.
| Although the information displayed is believed to be accurate, no warranties or representations are made of any kind. |
| HOMELIFE/MIRACLE REALTY LTD |
|
|

Anwar Warsi
Sales Representative
Dir:
647-770-4673
Bus:
905-454-1100
Fax:
905-454-7335
| Virtual Tour | Book Showing | Email a Friend |
Jump To:
At a Glance:
| Type: | Freehold - Detached |
| Area: | Peel |
| Municipality: | Brampton |
| Neighbourhood: | Westgate |
| Style: | 2-Storey |
| Lot Size: | 30.00 x 108.20(Feet) |
| Approximate Age: | 16-30 |
| Tax: | $5,146.86 |
| Beds: | 3+3 |
| Baths: | 5 |
| Fireplace: | Y |
| Pool: | None |
Locatin Map:
Payment Calculator:

